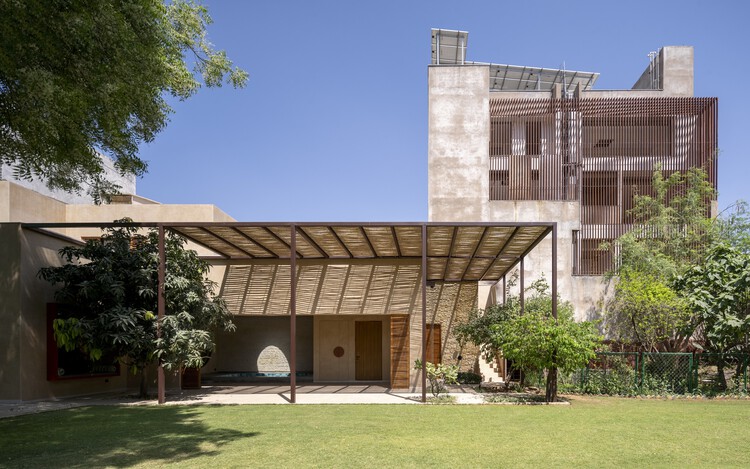
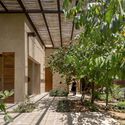
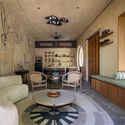
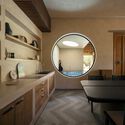
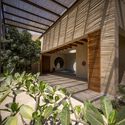

- Area:
278 m²
Year:
2024
Manufacturers: Arjun Rathi, Carpet Kingdom , Creton, A Modern Tale, Harshita Jhamtani, Hey Concrete, Berserk House, Kohler, Length Width & Height, Luxiare fans, Let’s hope, Sailesh Rajput
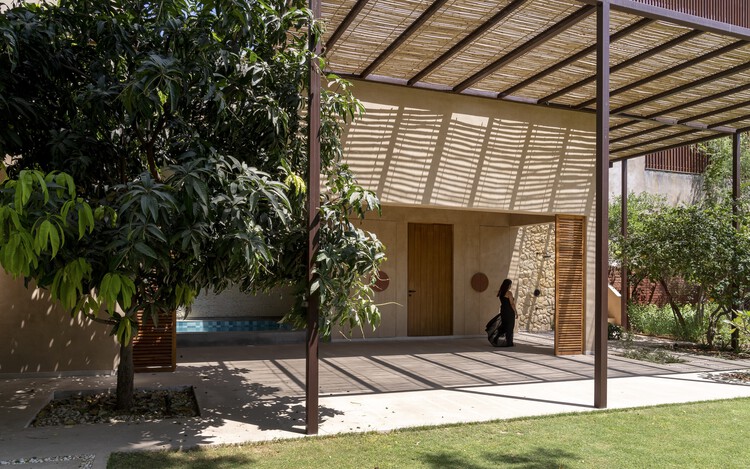
Description of the text provided by the architects. Crafting Terra Casa was a labor of love, born from the desire to create a sanctuary where the Gupta family could find solace amidst urban chaos. Set on a sprawling 10,000 square feet plot in Gwalior, Terra Casa is a tranquil retreat that blends seamlessly with its natural surroundings. As you step onto the property, calm envelops you, as nature reaches out to you gently through lush greenery and gentle breezes.
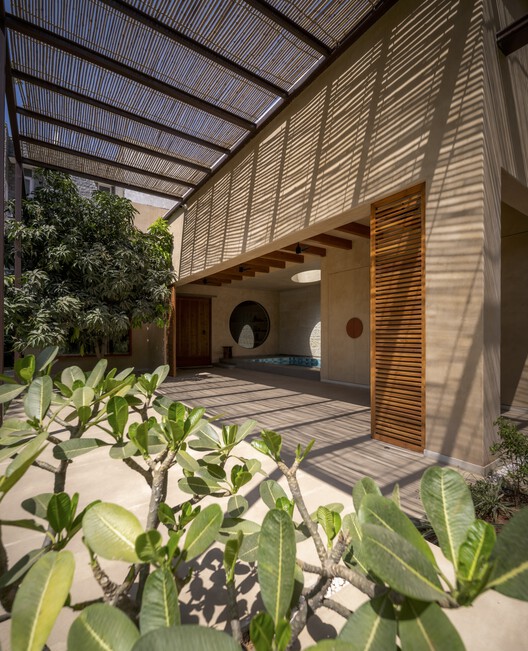
The design of the house revolves around the central training pool, strategically placed between the living space and outdoor shower, ensuring easy access and circulation. The architecture features clean lines and open spaces, with large windows and skylights that flood the interior with natural light. This design allows daylight to transform the atmosphere during the day, highlighting different aspects of the space. Each room maintains a direct connection with the lush surroundings, like the mango tree outside the bay window, planted to block the harsh sunlight while offering a relaxing view. These thoughtful details add to the home’s sense of tranquility and immersion in nature.
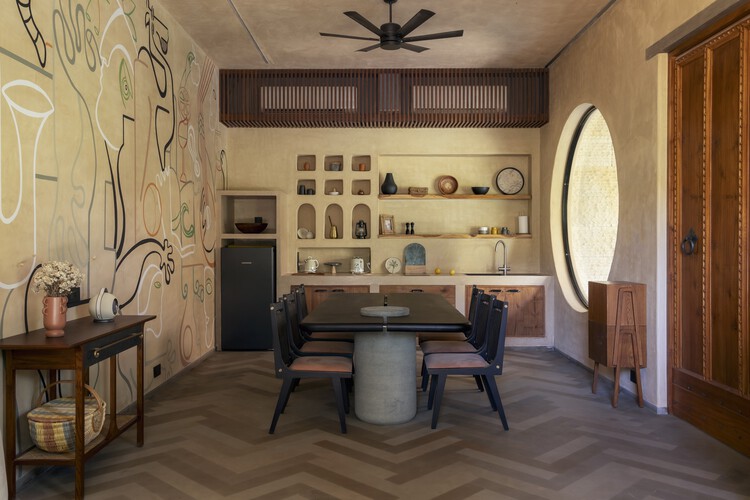
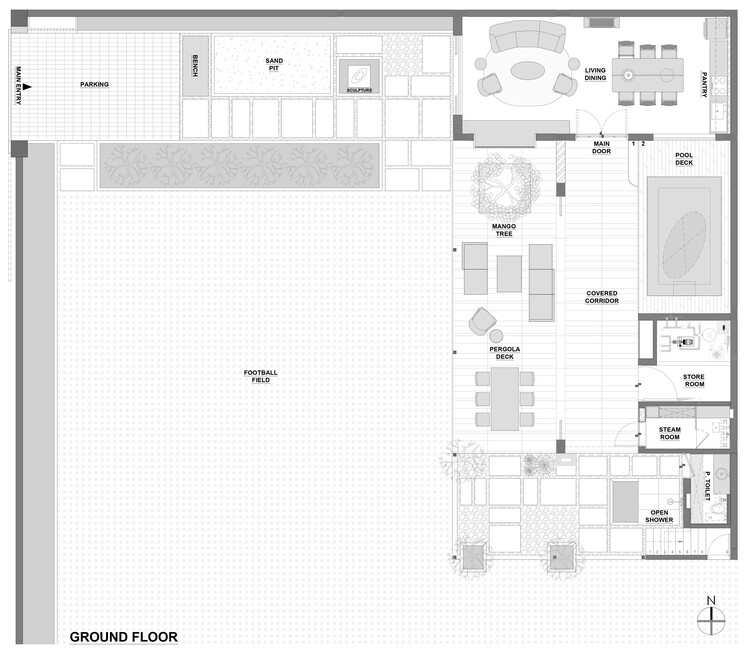
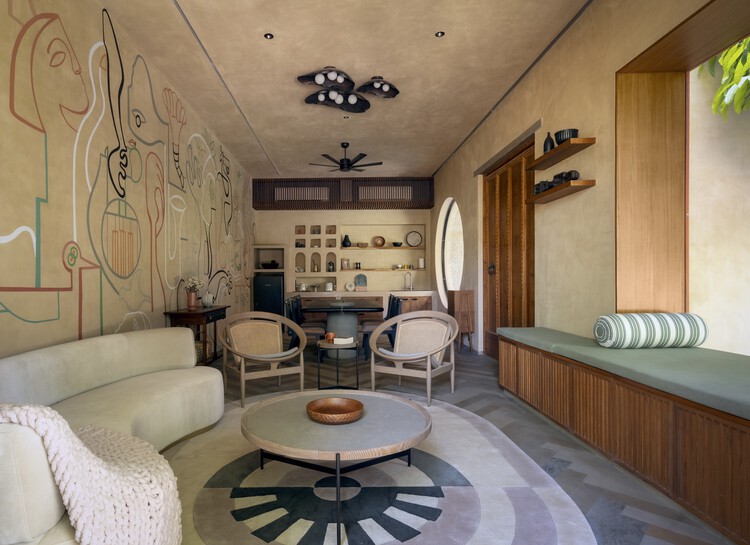
Terra Casa’s design is inspired by the charm of rural farms with a Mediterranean twist, encompassing understated luxury. The use of traditional techniques adds depth to the architecture, with features such as stone lintels above the main door, metal studs, and lime clay plaster, which not only reduce the impact on the environment but also provide natural insulation and breathability. The kitchen, with built-in brick storage and wall niches, exudes a rustic, Mediterranean feel, while contemporary touches such as a free-flowing wall mural in the living room add character and reflect the family’s personality. The furniture, lighting and decor are carefully selected to complement the minimal aesthetic, emphasizing the landscape and architectural details.
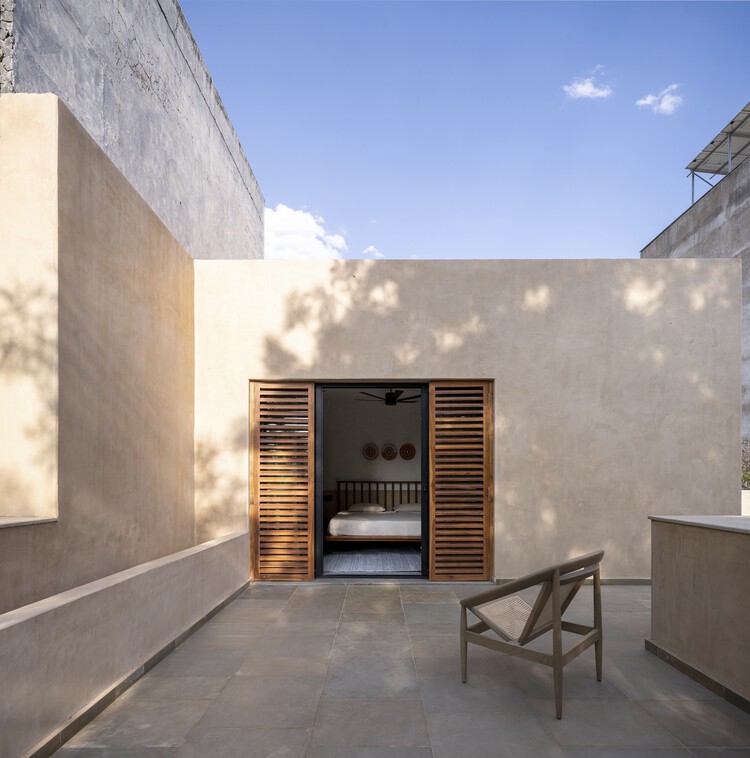
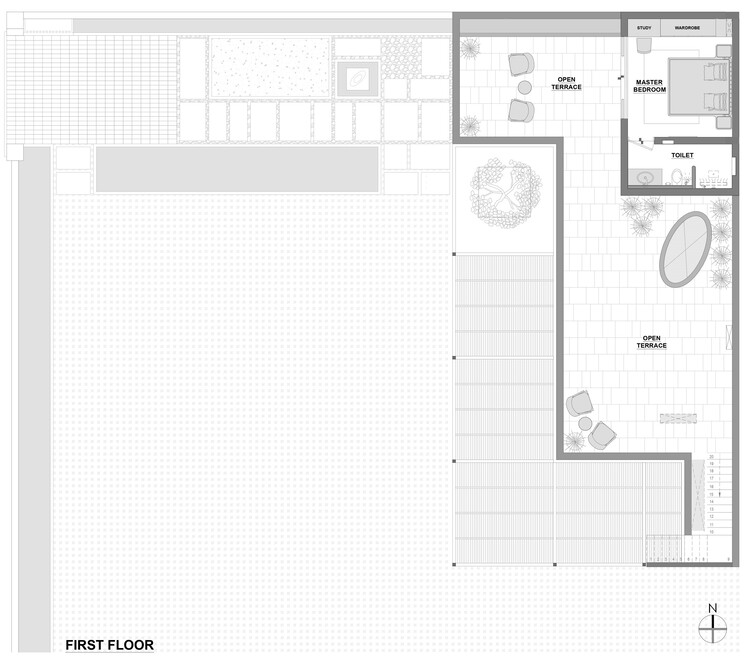
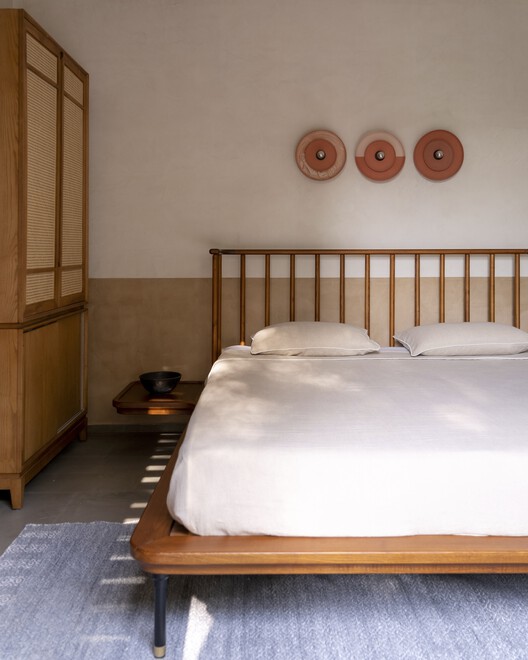
During the COVID-19 pandemic, the Guptas realized that their urban home lacked the space and peace they wanted. With a new chapter of parenthood ahead of them, they sought out Terra Casa, a second home where they could reconnect with nature and create lasting memories. The town integrates modern architectural techniques with sustainable practices, offering numerous benefits. High ceilings and strategic ventilation improve air circulation, ensuring thermal comfort and reducing the need for mechanical cooling systems. Shaded outdoor spaces, like the bamboo-covered deck, provide comfortable relaxation areas while mitigating heat build-up. The design preserves the existing trees and incorporates bush covers around the building, reducing heat absorption and enhancing the micro-climate.
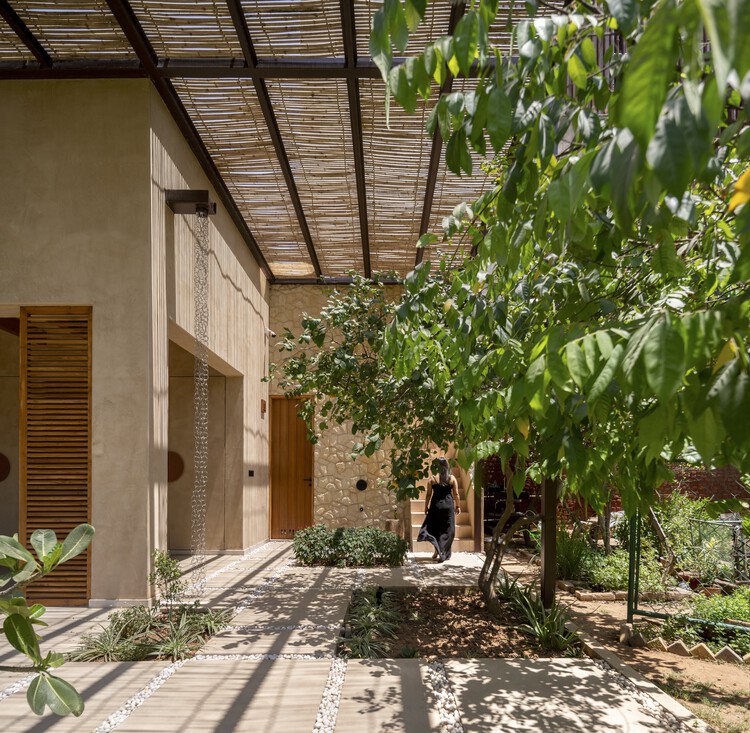
Terra Casa embodies a commitment to human welfare and environmental stewardship. The kitchen garden supports self-sufficiency, and rainwater collection systems reduce the demand on local water resources. The use of low-waste and raw materials such as reclaimed teak wood, bamboo, and locally sourced stone reduces environmental impact and reduces carbon emissions associated with transportation. Large windows and skylights facilitate natural light and air flow, reducing reliance on artificial lighting and cooling systems.
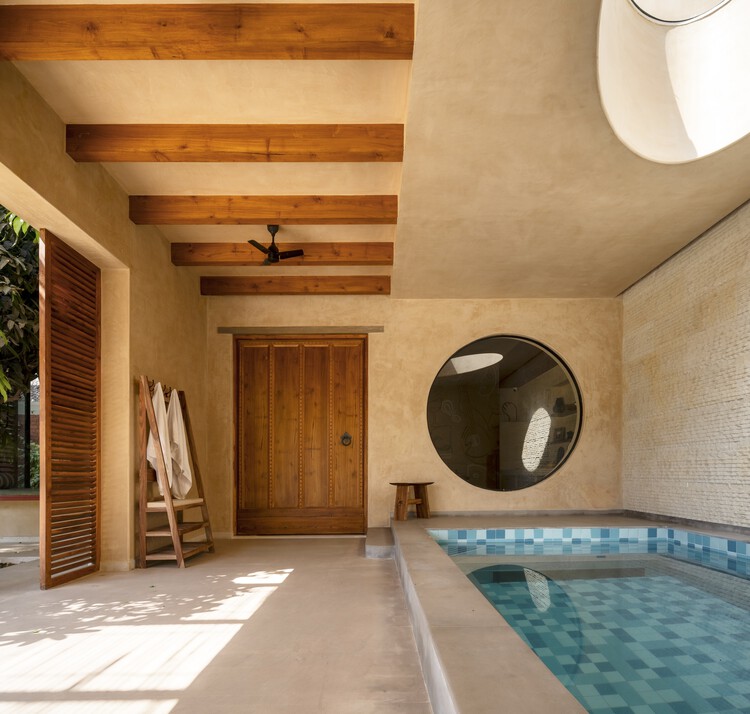
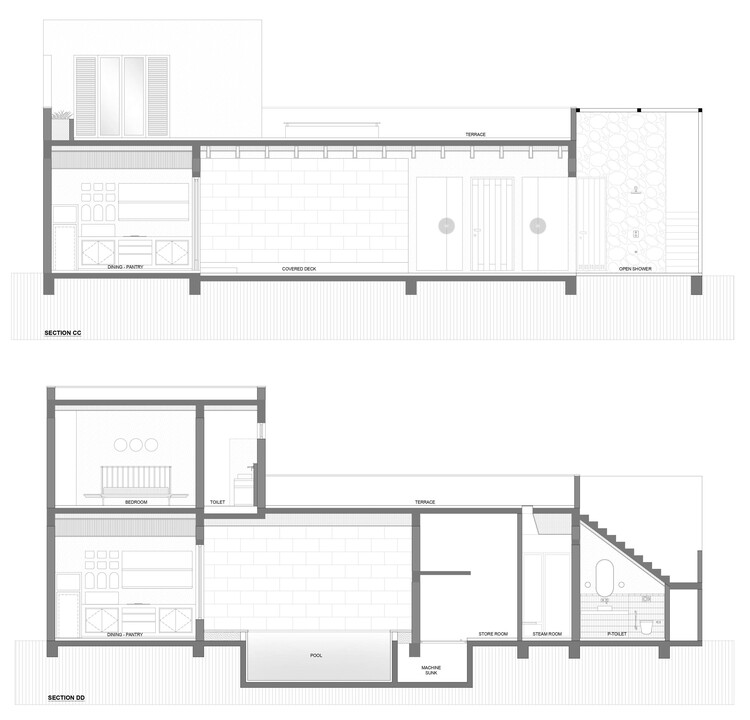
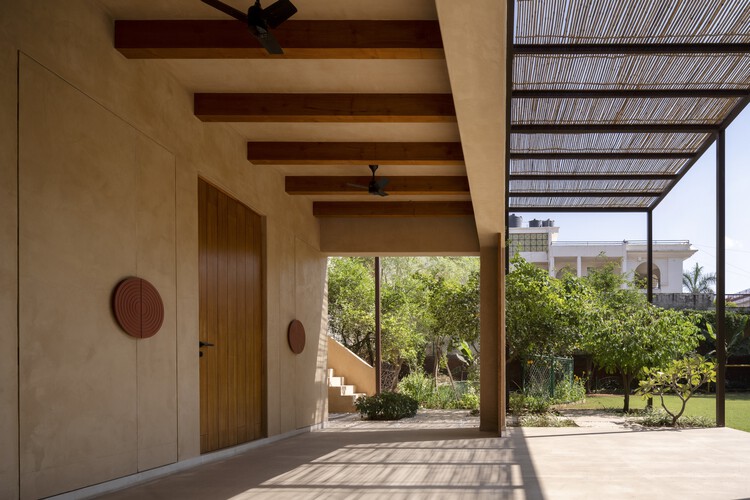
Terra Casa is more than just a retreat; it is a sanctuary where architecture and nature meet, offering refuge from the chaos of urban life. Here, families can find peace, connect with the outdoors, and create a tapestry of memories that will last for generations.
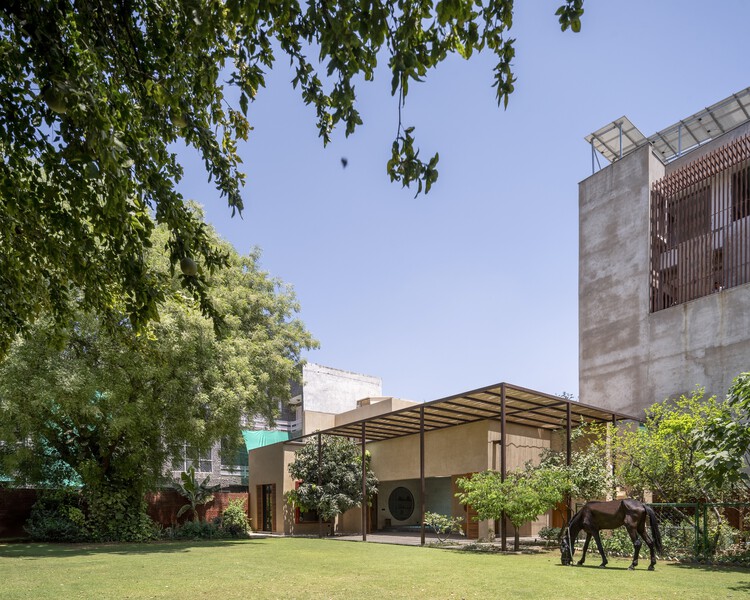
#LandStudio #Instrument #Panel