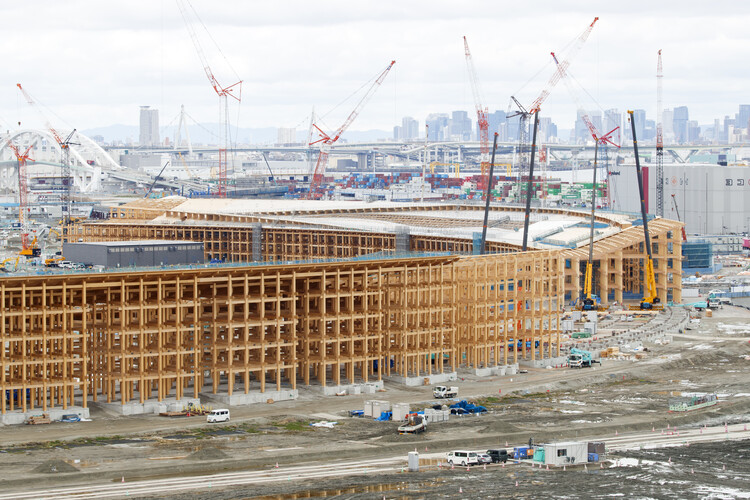
In preparation for Expo 2025 Osaka, Kansai, Japan, the «Grand Ring,» designed by the famous architect Sou Fujimoto, has reached a significant milestone. As of August 2024, the wooden construction of this structure is now complete, fully connecting the 2-kilometer ring in a continuous loop. This achievement is a critical step in the development of the Expo site on Yumeshima, an artificial island off the coast of Osaka, where the Expo will be held from April 13 to October 13, 2025.
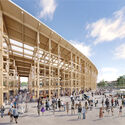
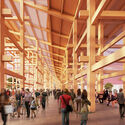
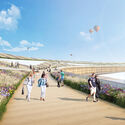
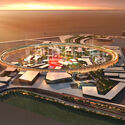

The «Grand Ring» is designed to embody the theme of the Expo, «Designing the Society That Makes Our Lives for the Future,» and symbolizes the philosophy of «Diversity in Unity.» This huge wooden structure, covering a projected horizontal area of about 60,000 square meters, is one of the largest wooden constructions in the world. With an inner diameter of 615 meters and an outer diameter of 675 meters, the ring is 30 meters wide and stands 12 meters high, rising to 20 meters at its highest point. The design combines traditional Japanese wood construction techniques, for example nuki (penetration) sections, with modern engineering methods.
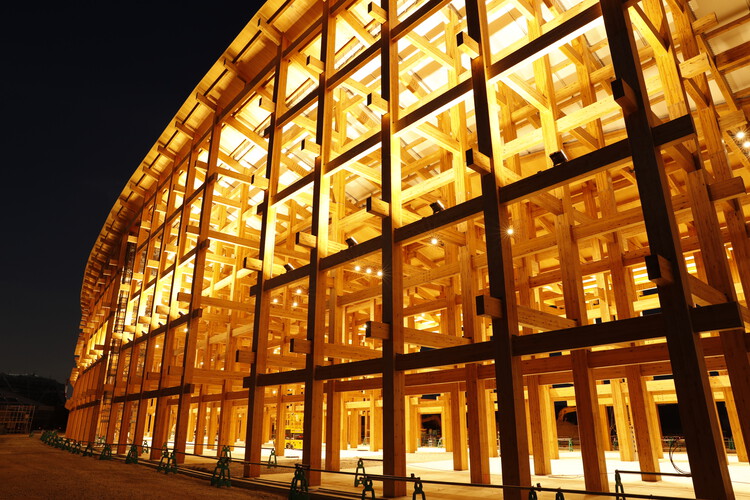
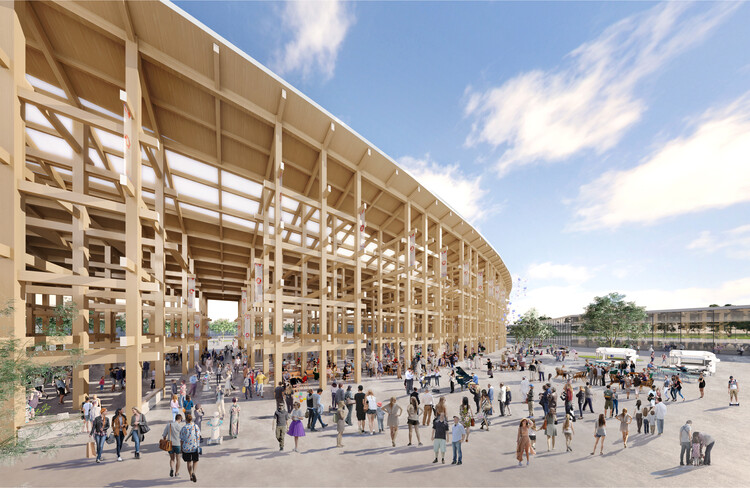
The completion of the «Grand Ring» is a key element of the wider Master Plan for Expo 2025, drawn up by Sou Foujimoto Architects during the COVID-19 pandemic to address global challenges through sustainability, innovation and international collaboration. The master plan structure at Expo 2025 Osaka, Kansai, is divided into three equal zones, each representing one of the event’s sub-themes: Saving Lives, Enabling Lives, and Connecting Lives.
Related Article
First Look at Expo 2025 Osaka: Preview of Sou Fujimoto’s Master Plan and Initial National Pavilion Designs
Saving Lives focuses on public health, disaster preparedness and environmental harmony. Empowering Lives aims to improve the quality of life and human potential through education, health initiatives, and technology such as AI and robotics. Connecting Lives emphasizes building communities, encouraging partnerships, and using advanced communications and data-driven solutions. Together, these zones embody Expo’s commitment to addressing global challenges and promoting harmony between humanity and the environment.
Functionally, the ring will act as the main access route for visitors, providing a sheltered space that protects against the elements. The ring’s elevated Skywalk offers views of the entire Expo site, the Seto Inland Sea, and the Osaka cityscape, and the roof will be landscaped with greenery, further integrating the structure with its natural surroundings.
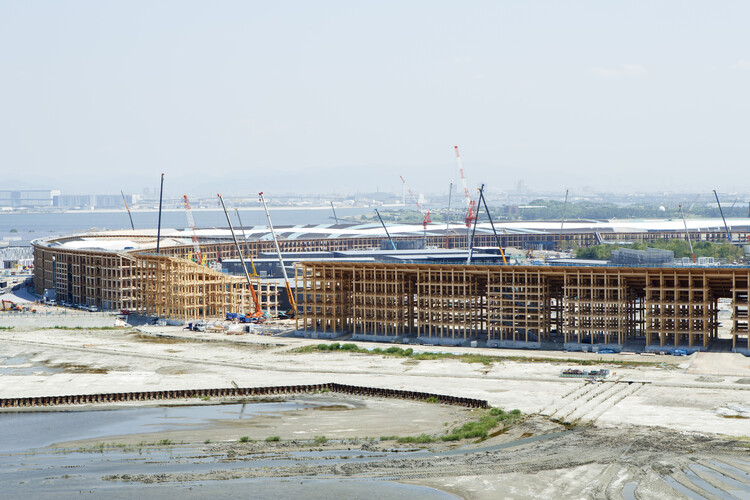
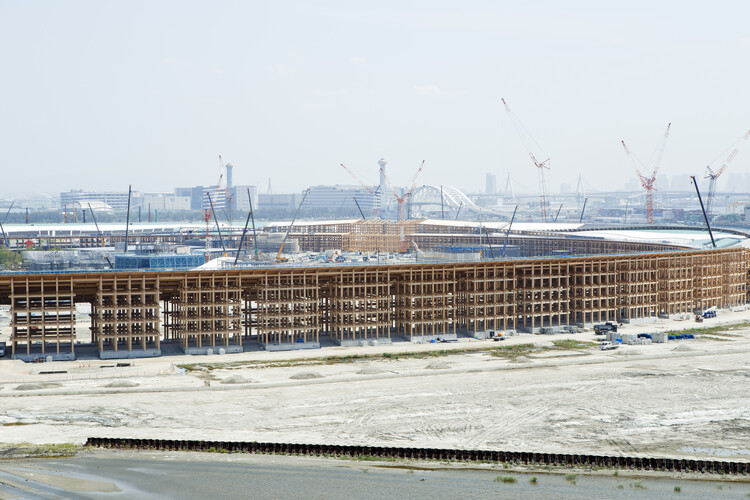
Spanning 1.55 square kilometers, the Expo site on Yumeshima is strategically designed to blend urban and natural environments. The central pavilion area is also surrounded by water to the south and greenery to the west, reflecting the Expo’s commitment to harmonizing human activity with nature. As Expo 2025 approaches, the «Grand Ring» stands as a symbol of the event’s goals – unity, innovation, and a deep respect for life in all its forms. This architectural wonder invites visitors from all over the world to engage with and contribute to creating a sustainable and prosperous future.
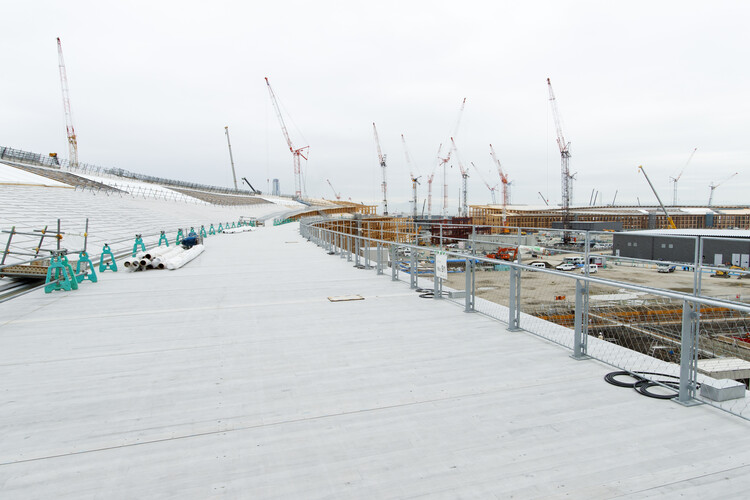

As they prepare for Expo 2025 Osaka, many national pavilions have recently revealed their designs. The Kingdom of the Netherlands recently unveiled its theme: «The Common Ground: Creating a New Earth Together,» which highlights the country’s commitment to fostering mutual understanding to address global challenges. Similarly, an office based in Luxembourg STDM urban architects in collaboration with the Japanese office MIKAN, the concept «Doki-Doki – The Luxembourg Heartbeat» recently in the competition for the design of the Luxembourg pavilion at the Osaka 2025 World Expo. Finally, Switzerland unveiled the design of the pavilion by Manuel Herz Architekten, NUSSLI, and Bellprat Partner.
We invite you to check out ArchDaily’s comprehensive coverage of Expo Osaka 2025.
#Photos #Revealed #Sou #Fujimotos #Grand #Ring #Expo #Osaka